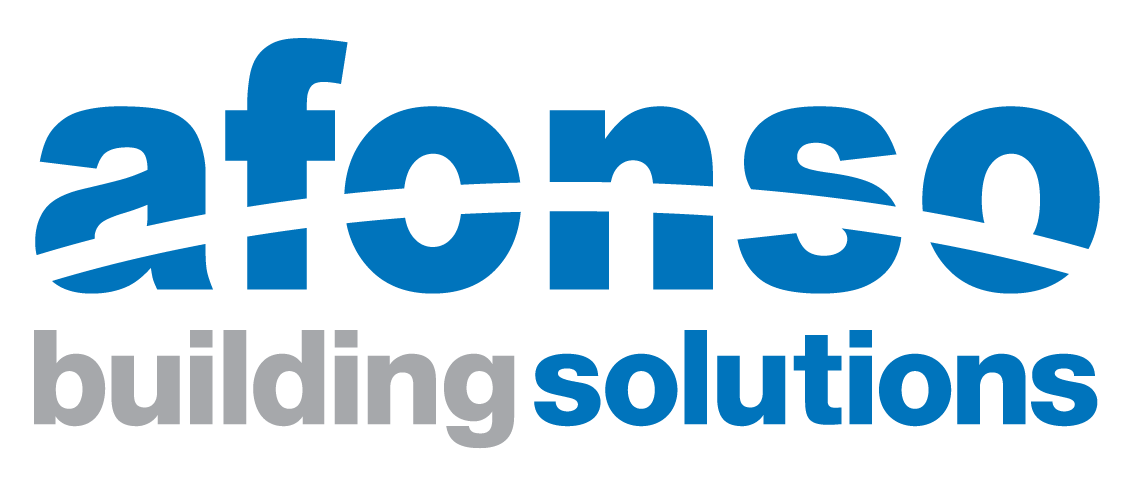Richmond 336
The Richmond 336 floor plan is designed for versatile family living, featuring 3 distinct living areas that provide ample space for relaxation, entertainment, and family time.
The open-plan kitchen, dining and living area serves as the heart of the home, with a seamless flow that enhances the sense of space.
The additional bedrooms are well-sized with easy access to the second bathroom.
With its flexible layout and thoughtful design, the Richmond 336 is ideal for families seeking both comfort and functionality.
Highlights
4 bedrooms
3 living areas
Study
Large alfresco
Double garage
Large butlers pantry
Size
Living area: 259.38m2
Garage: 39.70m2
Porch: 3.94m2
Alfresco: 33.77m2
Total: 336.79m2











































